The Rooms
The Cochrane RancheHouse, formally known as the Western Heritage Centre, officially opened in June 2004. The origins of the Western Heritage Centre date to 1985 when its two founding groups, The Stockmen’s Memorial Foundation and The Canadian Rodeo Historical Association came together to pursue a dream. Through the Western Heritage Centre Society, this dream unfolded over the ensuing decade as countless individuals, organizations and businesses gave of their time and money to promote the establishment of a Centre dedicated to the preservation and celebration of two heritages central to the spirit of the Canadian West. On July 1, 1996, this long-held dream became a reality when the Western Heritage Centre officially opened its doors to the public. At an original cost of $15,000,000 this spectacular ranch-styled building offers a scenic view of Alberta’s foothills and the Rocky Mountains. The Western Heritage Centre was purchased by the Town of Cochrane, and renovated into its current state. The building also is home to the Town’s Administration Offices on the second floor, west wing. The Cochrane RancheHouse offers extensive conference and hospitality facilities and services.
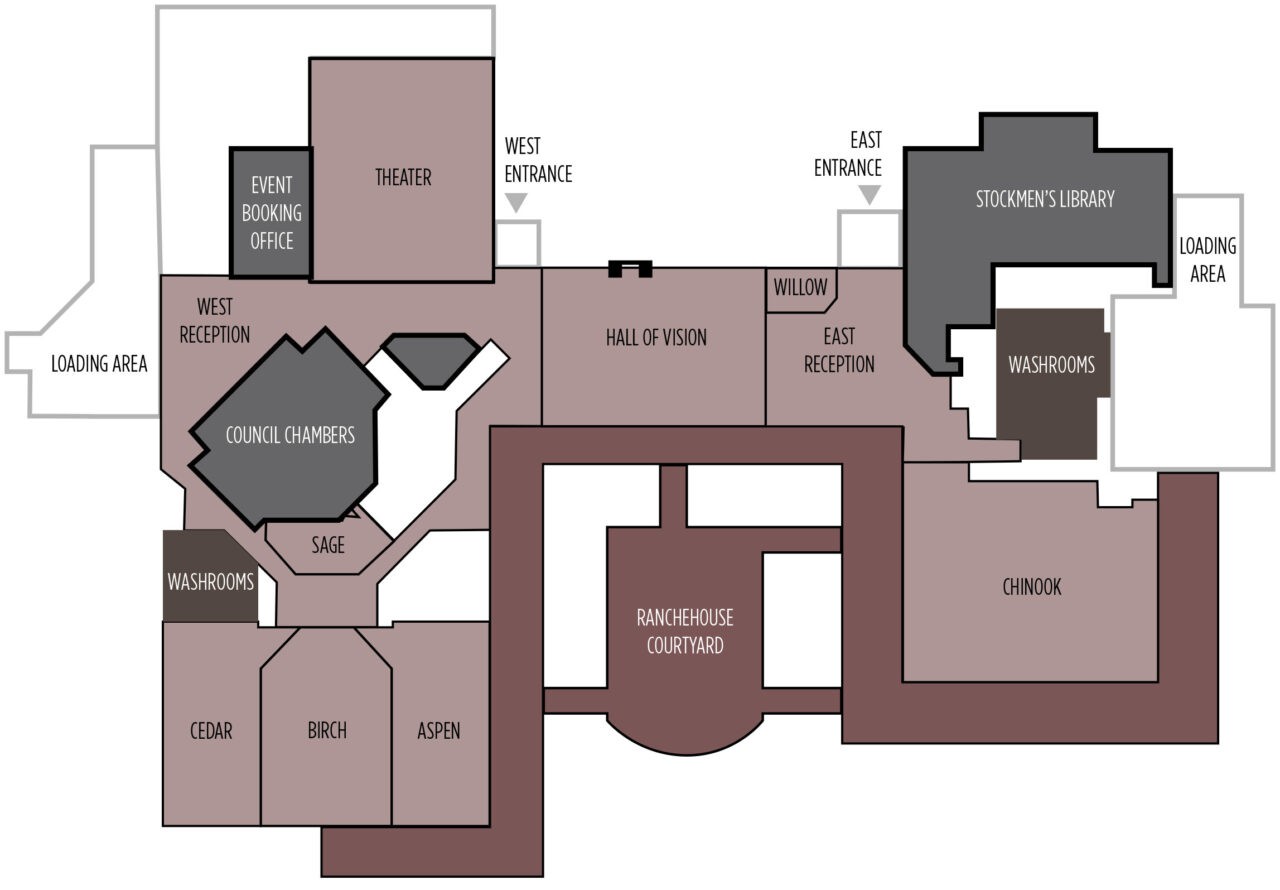
These rooms can be used as one large room or three separate spaces depending on the event. The Aspen, Birch and Cedar rooms when separate or combined is a very functional space ideal for fairs, tradeshows, meetings, banquets, conferences, or weddings.
Our trained staff will help to make your event a success by working with you to customize your event. These rooms have numerous layouts and styles to fit most requirements. The maximum dining room capacity for all rooms will be reduced with the addition of a head table and dance floor.
A luxurious amount of space for a 200 guest reception, with full dance floor – ideal for those who like to leave all tables set up and still have plenty of room for dancing!
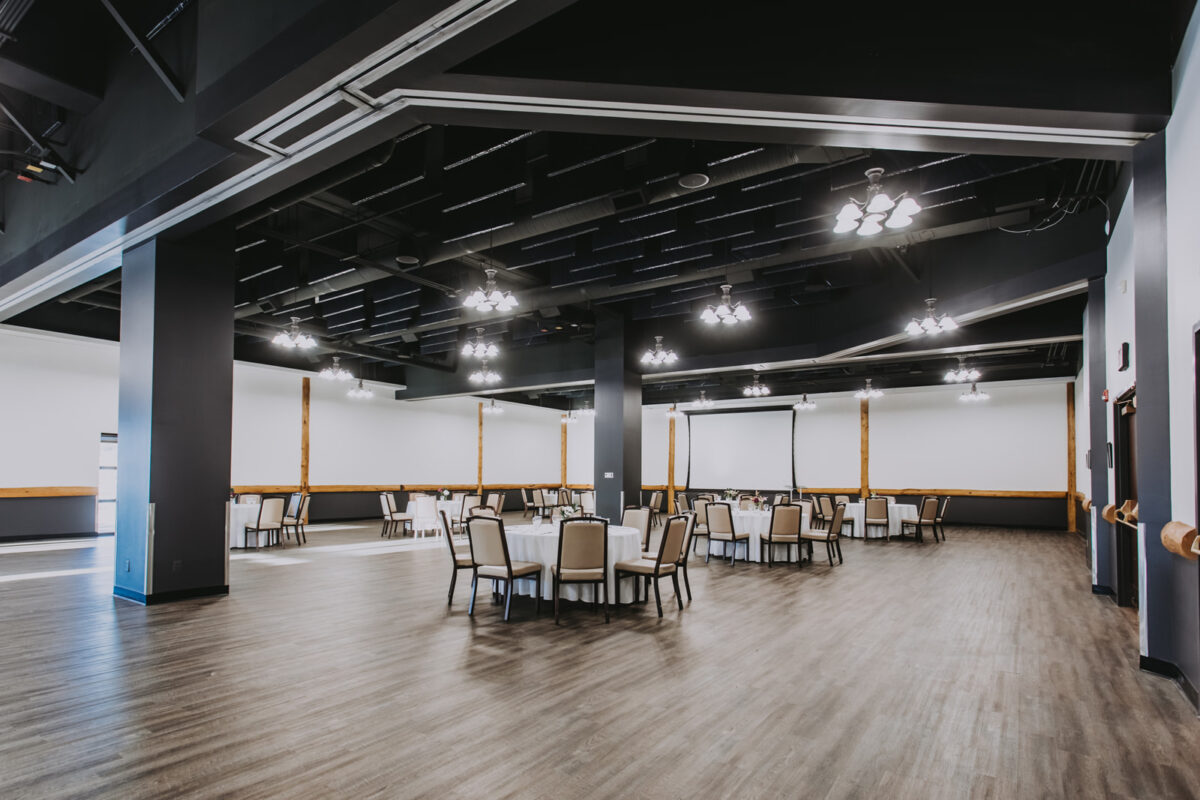

Rocky Mountain Photo Co.
ASPEN & BIRCH & CEDAR
- Maximum Seating Capacity: 300
- Maximum Dining Capacity: 200
- Square Footage: 4,664
- Full Audio/Visual: Yes
- Internet Access: Yes
- Access to Ranchehouse Courtyard: Yes
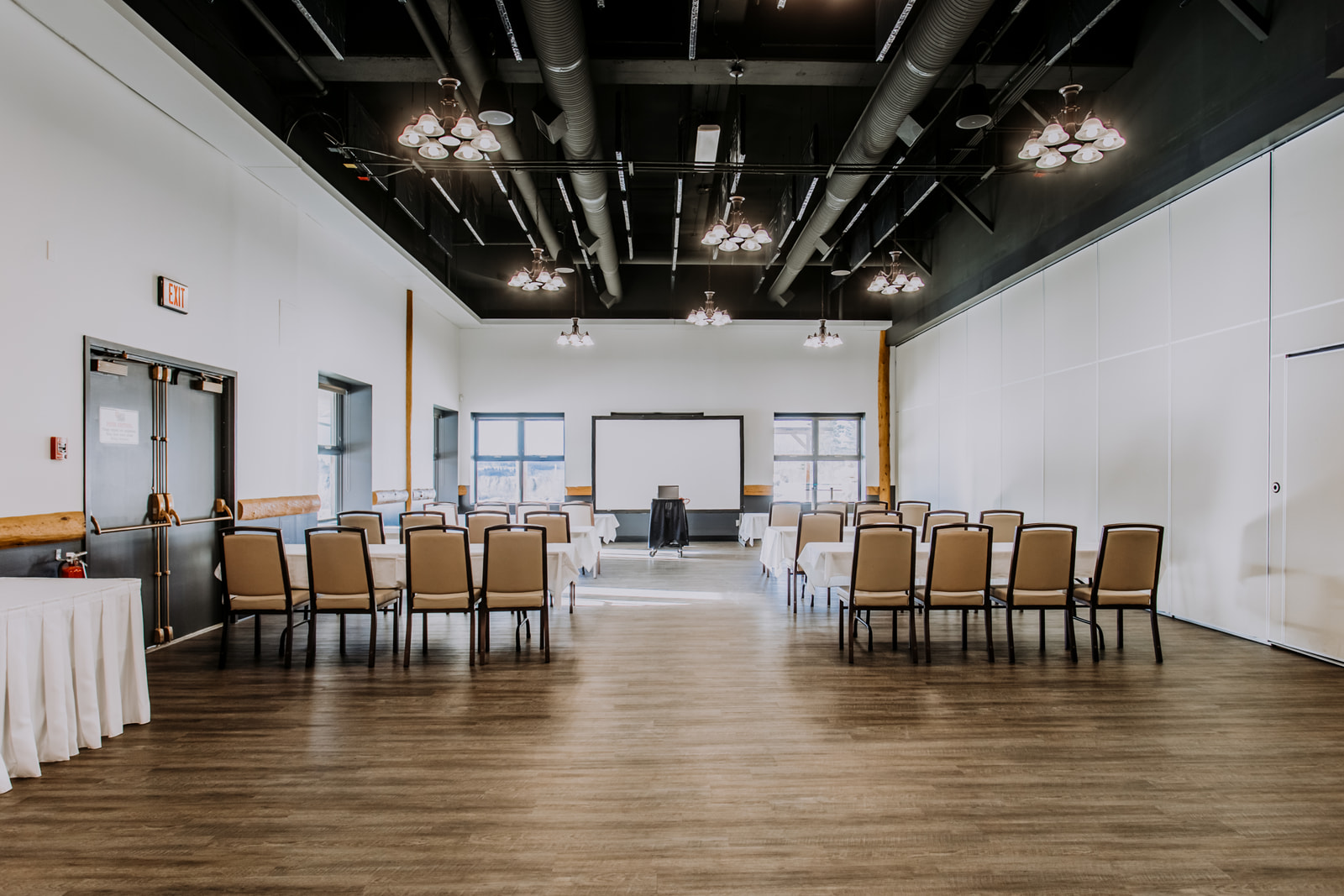


Rocky Mountain Photo Co.
ASPEN ROOM
- Maximum Seating Capacity: 100
- Maximum Dining Capacity: 56
- Square Footage: 1,484
- Full Audio/Visual: Yes
- Internet Access: Yes
- Access to Ranchehouse Courtyard: Yes
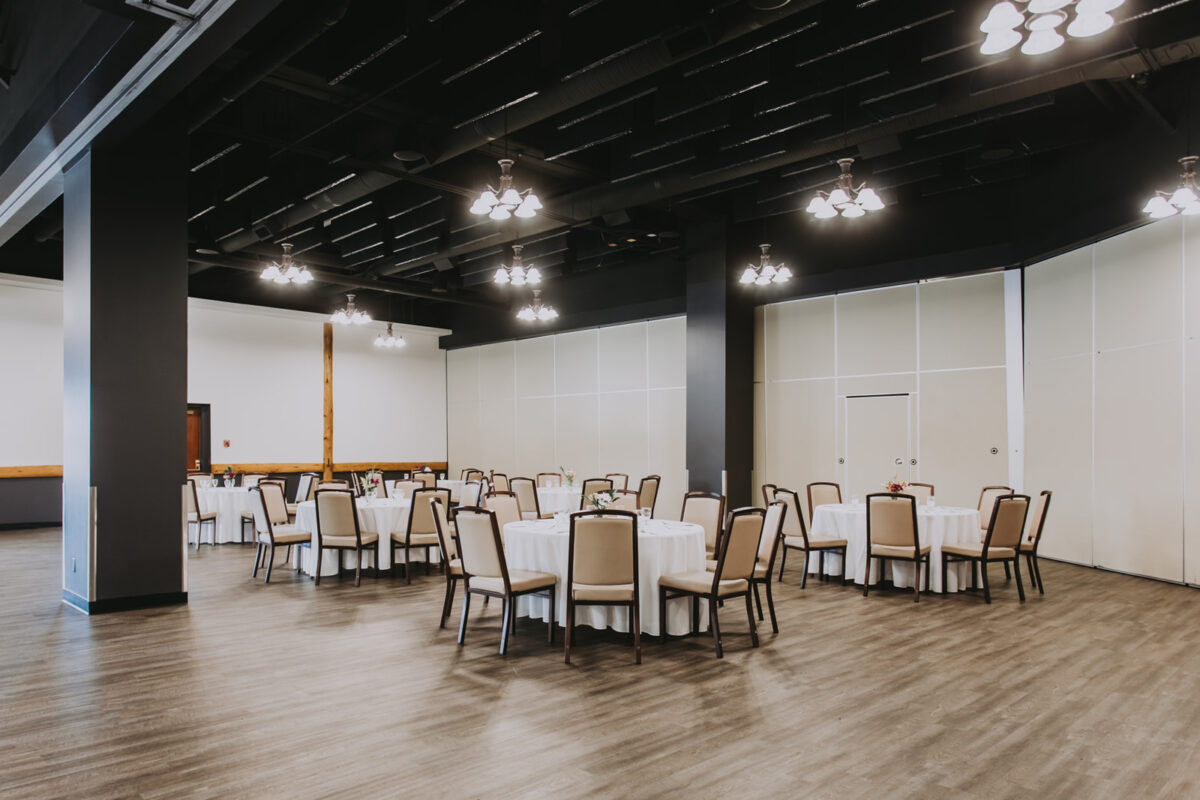

Photo: Rocky Mountain Photo Co.
ASPEN & BIRCH
- Maximum Seating Capacity: 200
- Maximum Dining Capacity: 112
- Square Footage: 3,180
- Full Audio/Visual: Yes
- Internet Access: Yes
- Access to Ranchehouse Courtyard: Yes
The Chinook Dining Room is premier venue for weddings, corporate gatherings and special events of up to 200 guests. This 4,000 square foot room features rustic and elegant decor. The wooden beams, large windows and vaulted ceiling create an inviting mountain lodge like ambiance. The cafe lighting strung across the beams add a touch of romance and warmth for special events and weddings. Two sets of French doors lead outdoors to the veranda furnished with picnic tables where guests can enjoy breathtaking views of the Historic Cochrane Ranche site and the Rocky Mountains.
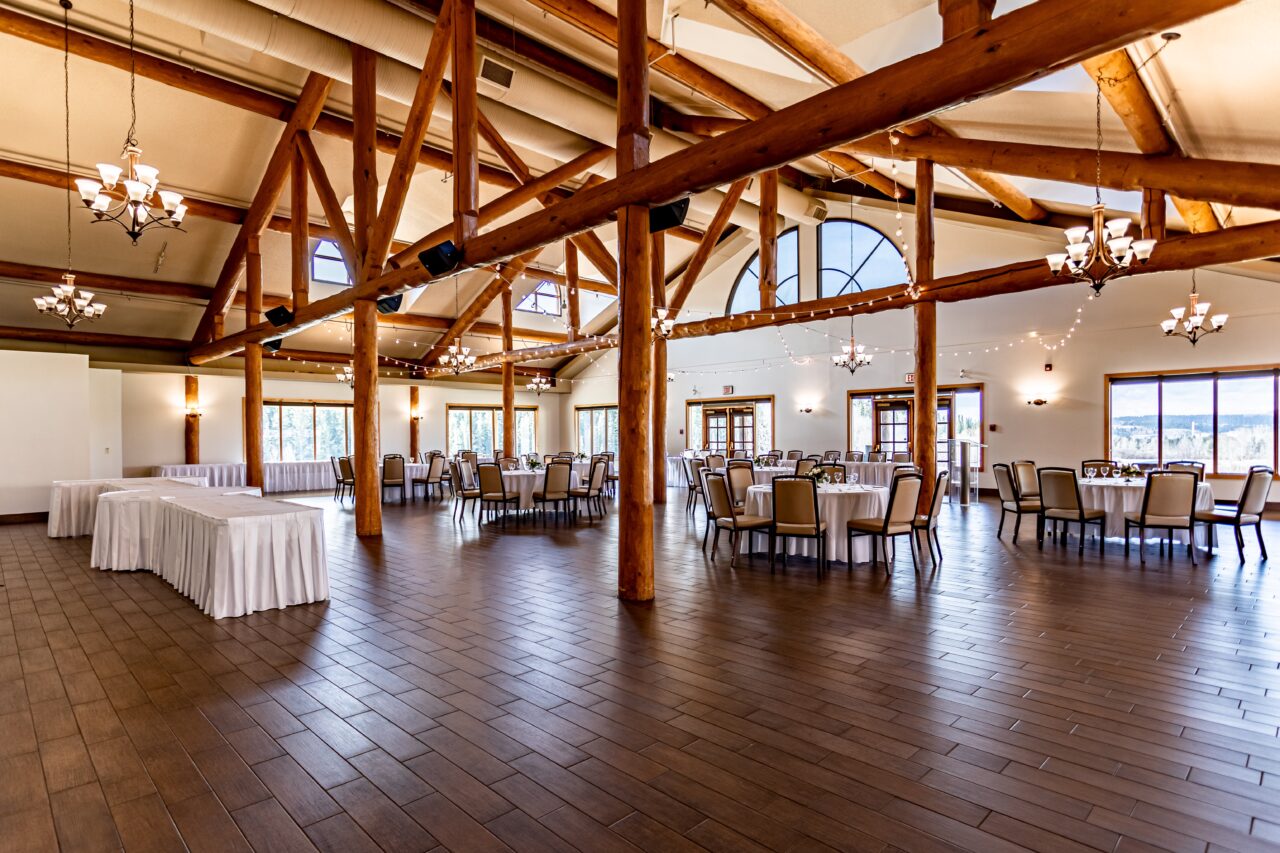

Rocky Mountain Photo Co.
CHINOOK DINING ROOM
- Maximum Seating Capacity: 300
- Maximum Dining Capacity: 200
- Square Footage: 4,087
- Full Audio/Visual: Yes
- Internet Access: Yes
- Access to RancheHouse Courtyard: Yes
The Hall of Vision is the Cochrane RancheHouse’s centerpiece, with its beautiful hardwood floors, and the large distinctive river-rock fireplace. The open beamed ceilings, and the ambiance of western grandeur, will make you feel like you are hosting/attending an exclusive event.
With windows on both the south and north walls, and access to the RancheHouse Courtyard, this room is ideal for many events. The Hall of Vision can be set-up with varying layouts to suit all your needs, and has been the first choice of many, so please book early to avoid disappointment. The maximum dining capacity will be reduced to 104 to accommodate a dance floor and head table.
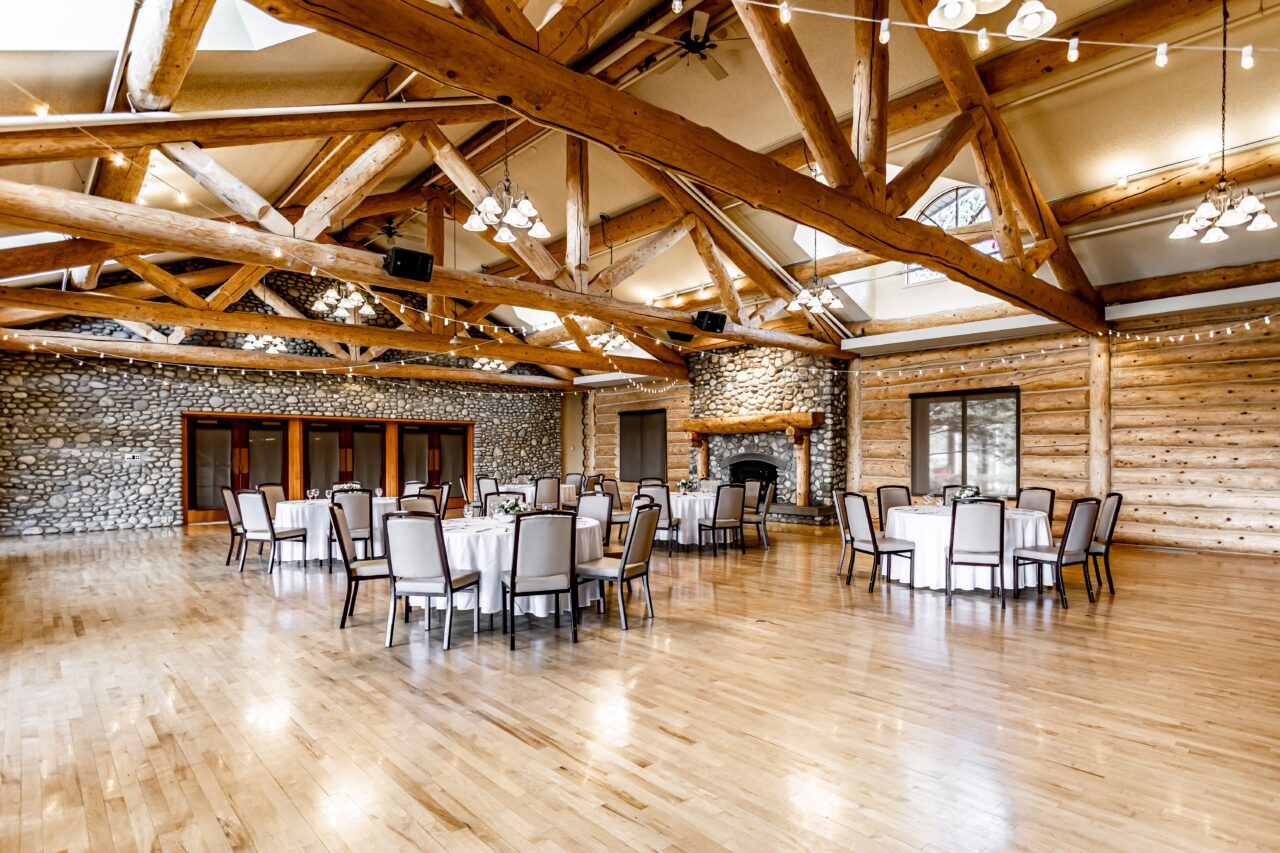

Rocky Mountain Photo Co.
HALL OF VISION
- Maximum Seating Capacity: 200
- Maximum Dining Capacity: 112 (80 weddings)
- Square Footage: 2,478
- Full Audio/Visual: Yes
- Internet Access: Yes
- Access to RancheHouse Courtyard: Yes
A play, lecture, comedy show, musical performance, or presentation, the options are endless in the RancheHouse Theatre.
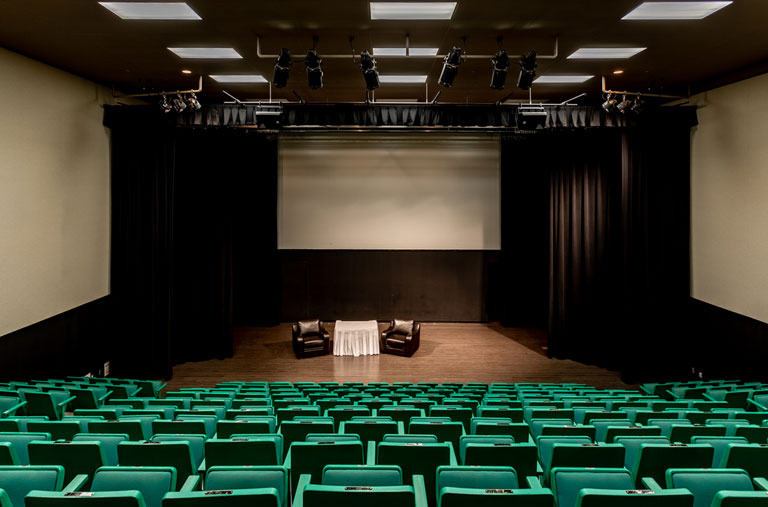

Rocky Mountain Photo Co.
RANCHEHOUSE THEATRE
- Maximum Seating Capacity: 209 fixed, 4 Wheelchair Accessible Locations
- Full Audio/Visual: Yes
- Internet Access: Yes
Aspen, Birch & Cedar Rooms
These rooms can be used as one large room or three separate spaces depending on the event. The Aspen, Birch and Cedar rooms when separate or combined is a very functional space ideal for craft fairs, trade shows, meetings, banquets, presentations or day conferences.
Our trained staff will help to make your event a success by working with you to customize your event. These rooms have numerous layouts and styles to fit most requirements. The maximum dining room capacity for all rooms will be reduced with the addition of a head table and dance floor.
A luxurious amount of space for a 120 guest reception, with full dance floor – ideal for those who like to leave all tables set up and still have plenty of room for dancing!
Available for reception only celebrations of up to 120 guests.



ASPEN ROOM
- Maximum Seating Capacity: 100
- Maximum Dining Capacity: 56
- Square Footage: 1,484
- Full Audio/Visual: Yes
- Internet Access: Yes
- Access to Ranchehouse Courtyard: Yes
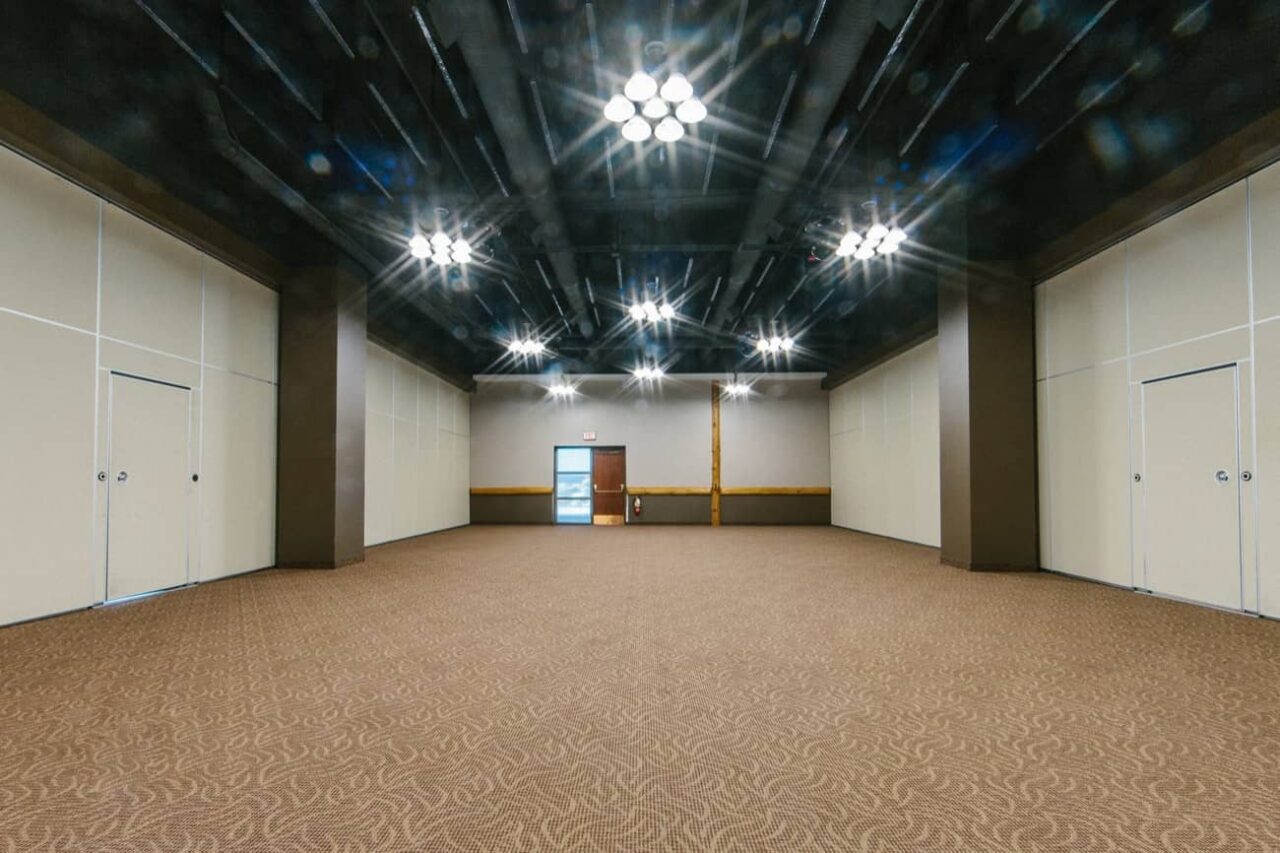

BIRCH ROOM
- Maximum Seating Capacity: 100
- Maximum Dining Capacity: 56
- Square Footage: 1,696
- Full Audio/Visual: Yes
- Internet Access: Yes
- Access to Ranchehouse Courtyard: Yes
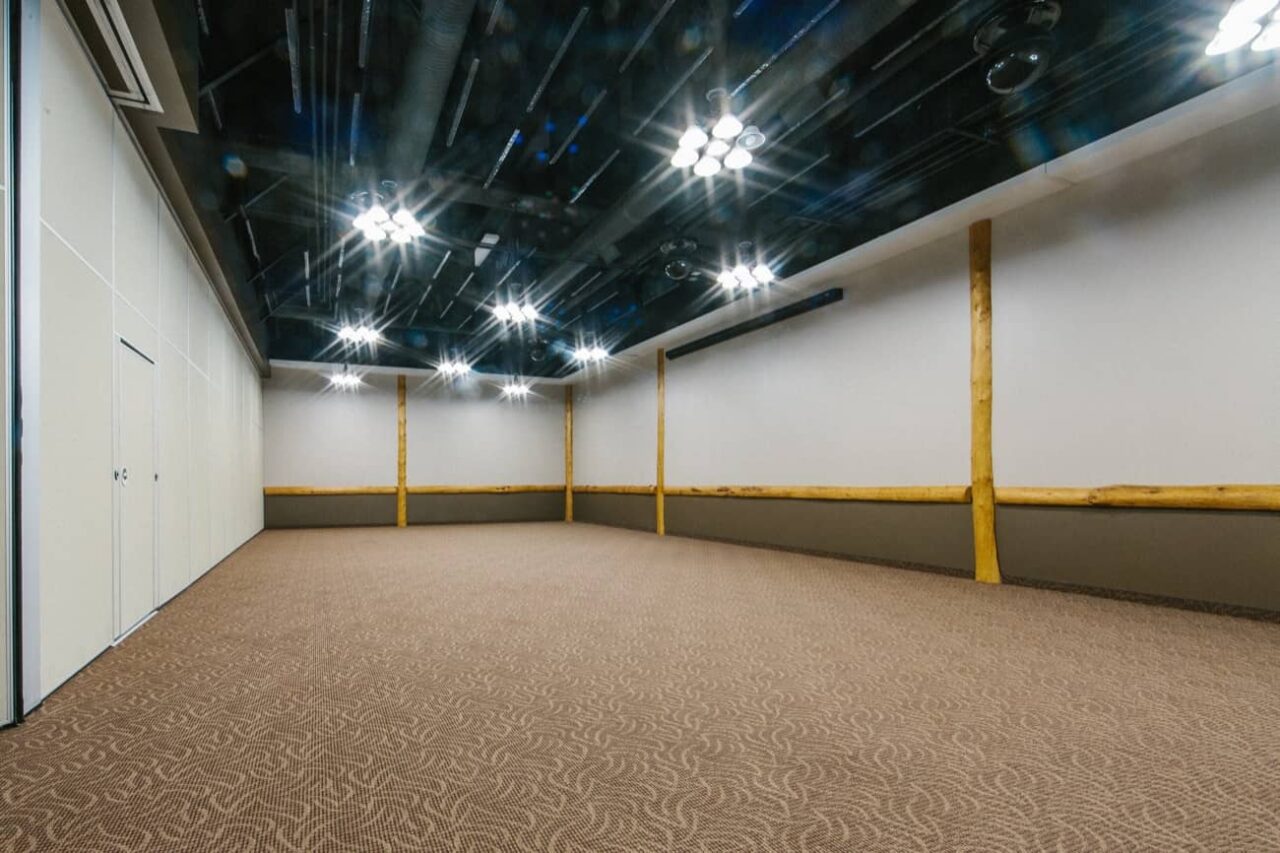

CEDAR ROOM
- Maximum Seating Capacity: 100
- Maximum Dining Capacity: 56
- Square Footage: 1,484
- Full Audio/Visual: Yes
- Internet Access: Yes
- Access to Ranchehouse Courtyard: No
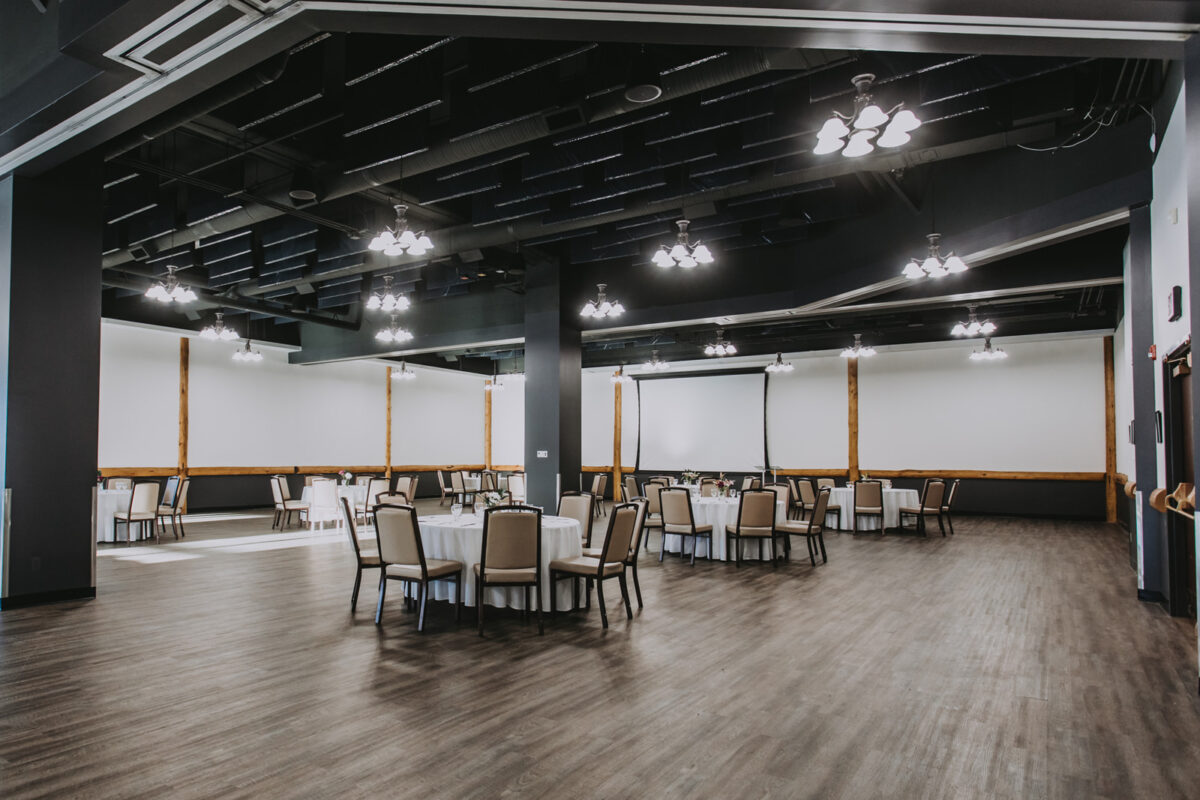

ASPEN & BIRCH & CEDAR
- Maximum Seating Capacity:
- Maximum Dining Capacity: 224 (200 Wedding)
- Square Footage: 4,664
- Full Audio/Visual: Yes
- Internet Access: Yes
- Access to Ranchehouse Courtyard: Yes
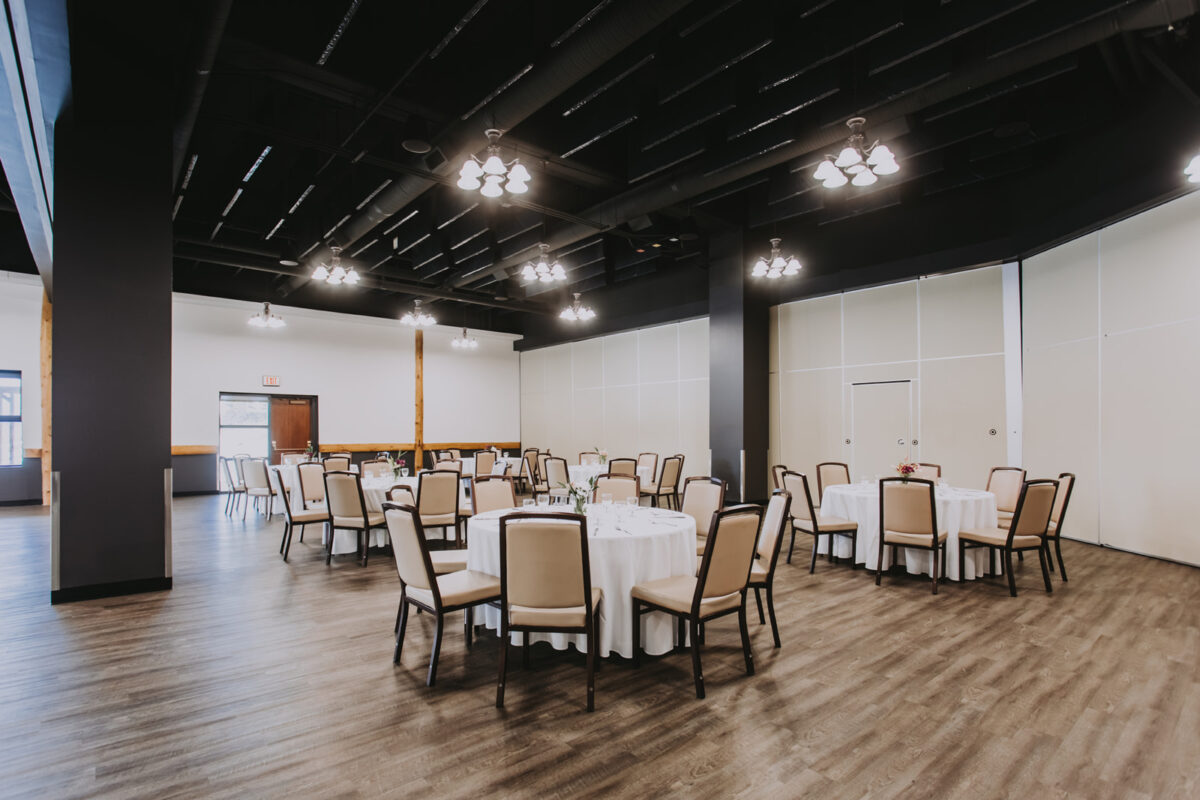

ASPEN & BIRCH
- Maximum Seating Capacity: 200
- Maximum Dining Capacity: 120
- Square Footage: 3,180
- Full Audio/Visual: Yes
- Internet Access: Yes
- Access to Ranchehouse Courtyard: Yes
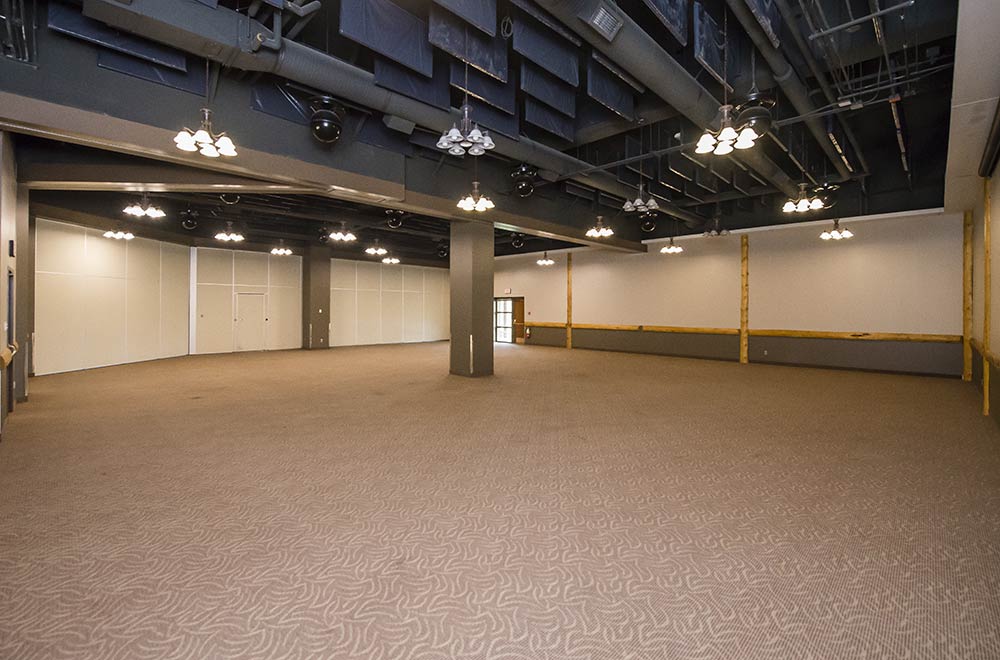

BIRCH & CEDAR
- Maximum Seating Capacity: 200
- Maximum Dining Capacity: 112
- Square Footage: 3,180
- Full Audio/Visual: Yes
- Internet Access: Yes
- Access to Ranchehouse Courtyard: Yes
Chinook Dining Room
This beautiful room is the ideal setting for a party, dinner & dance, or special event. The open beam ceiling compliments the breathtaking view of the Cochrane Ranche, and the Rocky Mountains.
Three walls of large glass windows provide the room with an open and spacious atmosphere. Access to the RancheHouse Courtyard is an added feature.
The Chinook Dining Room which has a maximum dining capacity of 184, has a built-in audio system and dedicated dance floor, excellent for banquet style or wedding reception events. The maximum dining capacity will be reduced to 168 if the dance floor is used.
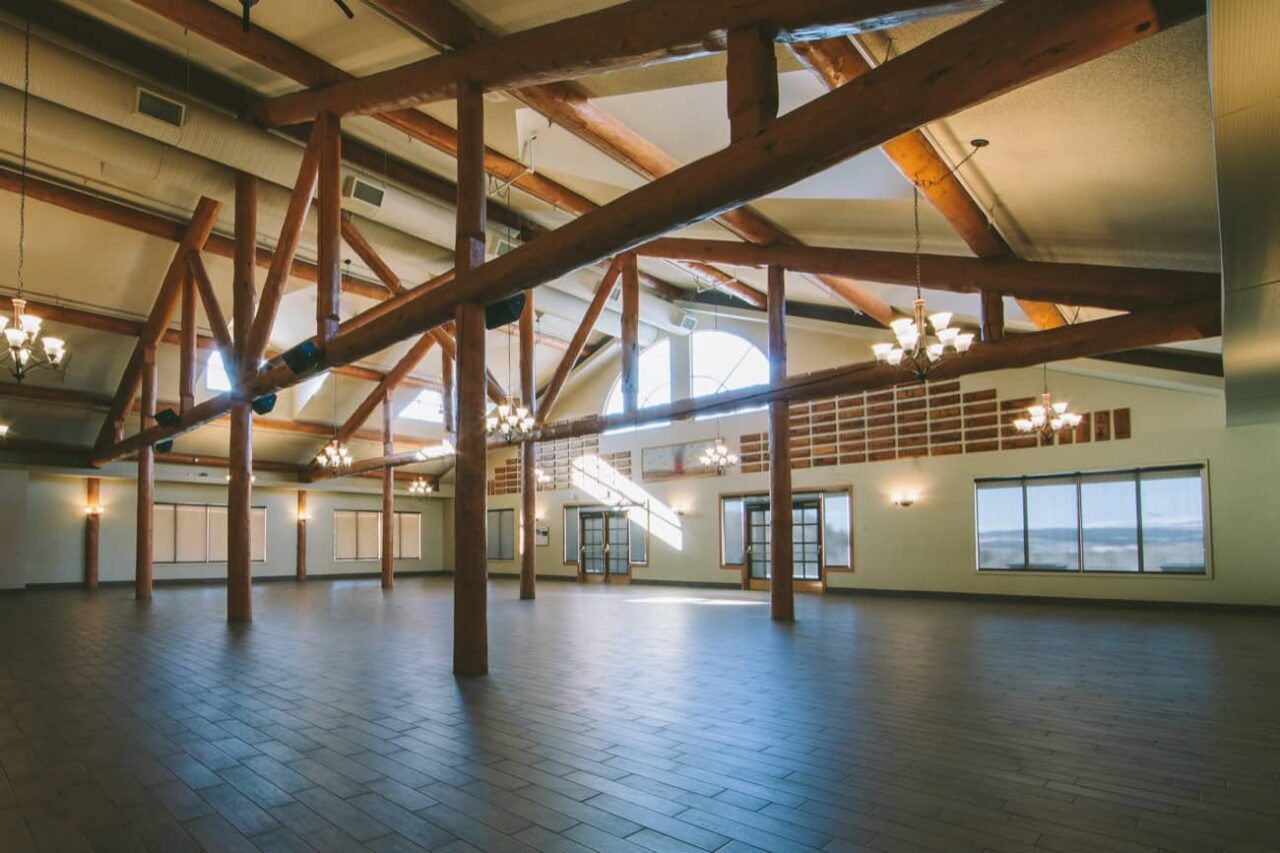

CHINOOK DINING ROOM
- Maximum Seating Capacity: 250
- Maximum Dining Capacity: 184
- Square Footage: 4,087
- Full Audio/Visual: Yes
- Internet Access: Yes
- Access to RancheHouse Courtyard: Yes
Hall of Vision
The Hall of Vision is the Cochrane RancheHouse’s centerpiece, with its beautiful hardwood floors, and the large distinctive river-rock fireplace. The open beamed ceilings, and the ambiance of western grandeur, will make you feel like you are hosting/attending an exclusive event.
With windows on both the south and north walls, and access to the RancheHouse Courtyard, this room is ideal for many events. The Hall of Vision can be set-up with varying layouts to suit all your needs, and has been the first choice of many, so please book early to avoid disappointment. The maximum dining capacity will be reduced to 104 to accommodate a dance floor and head table.
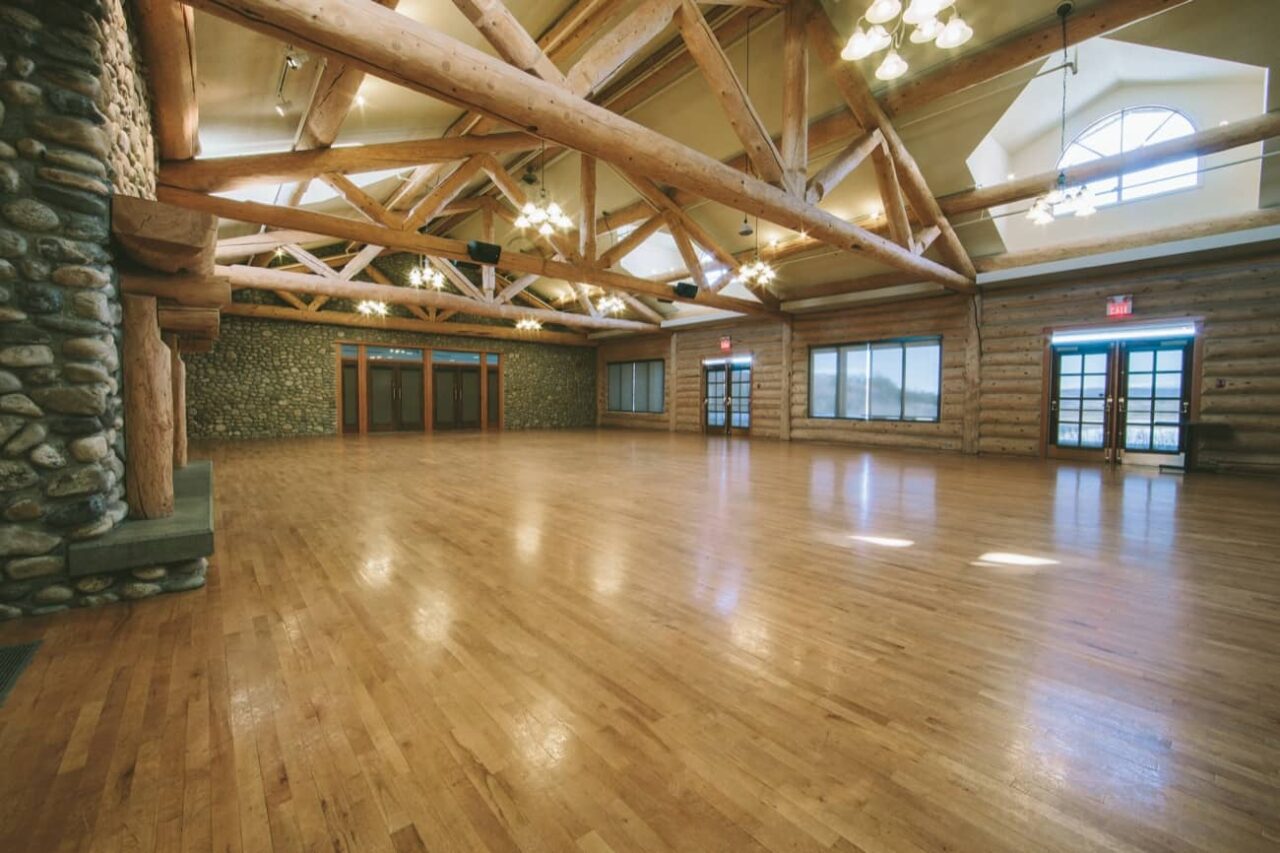

HALL OF VISION
- Maximum Seating Capacity: 200
- Maximum Dining Capacity: 112 (80 for weddings)
- Square Footage: 2,478
- Full Audio/Visual: Yes
- Internet Access: Yes
- Access to RancheHouse Courtyard: Yes
RancheHouse Theatre
A play, lecture, comedy show, musical performance, or presentation, the options are endless in the RancheHouse Theatre.
Make all your fantasies and dreams come to life with its well equipped built in audiovisual amenities; A green room, with washroom and shower facilities are available for performers.
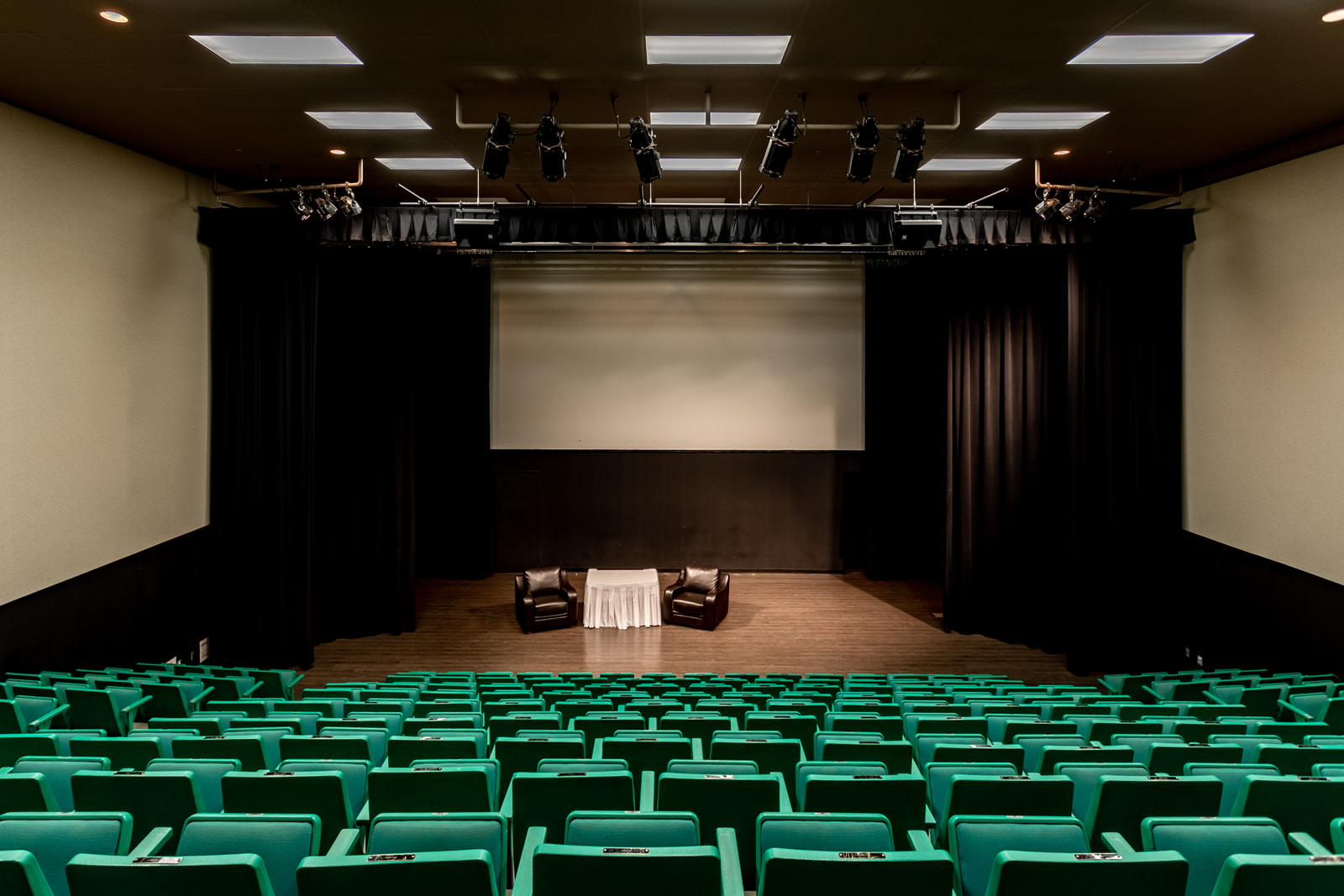

Rocky Mountain Photo Co.
RANCHEHOUSE THEATRE
- Maximum Seating Capacity: 209 fixed, 4 Wheelchair Accessible Locations
- Full Audio/Visual: Yes
- Internet Access: Yes
- Access to RancheHouse Courtyard: Yes
