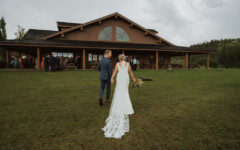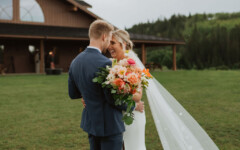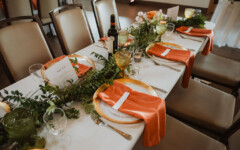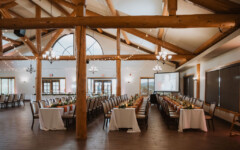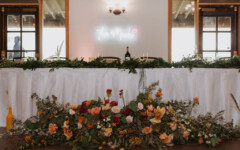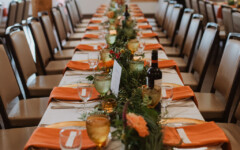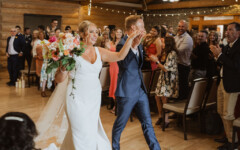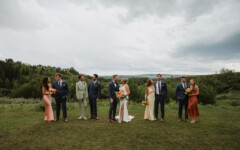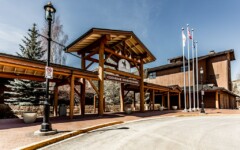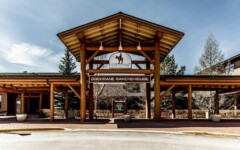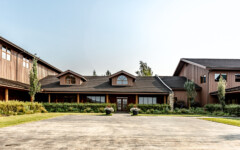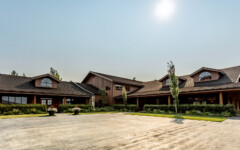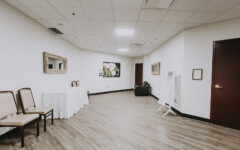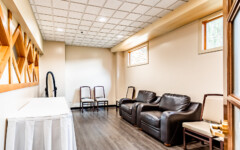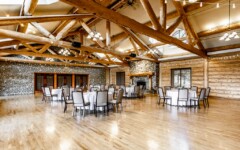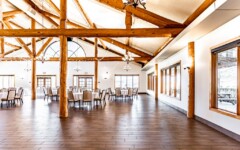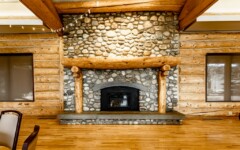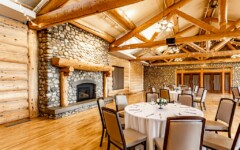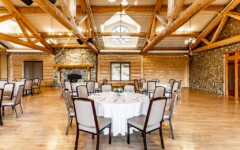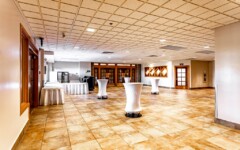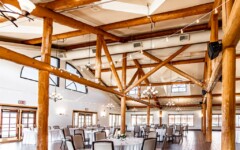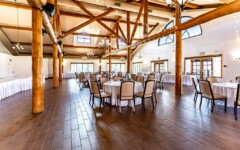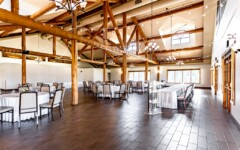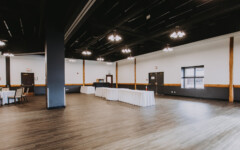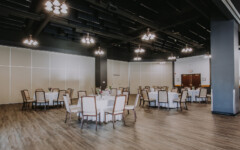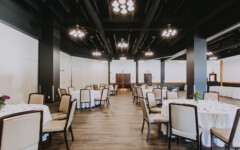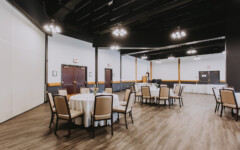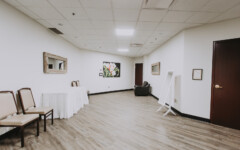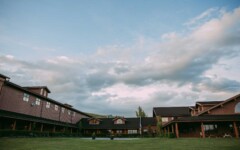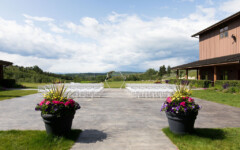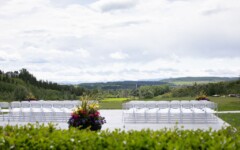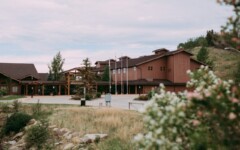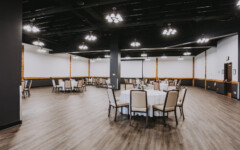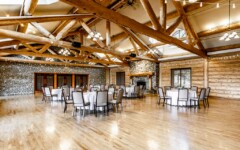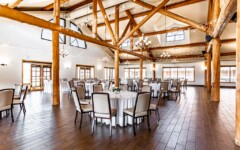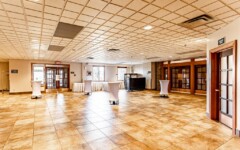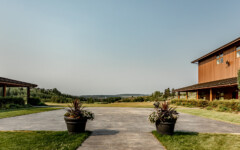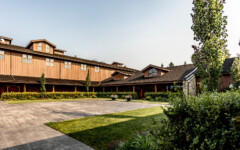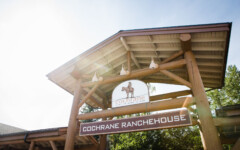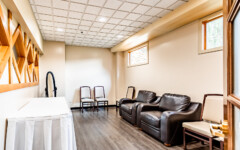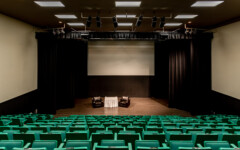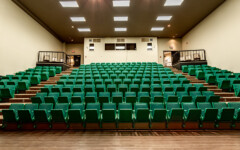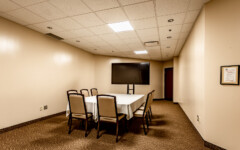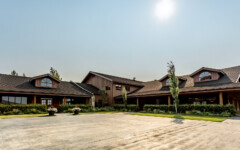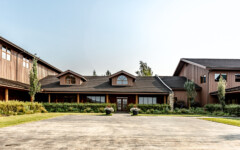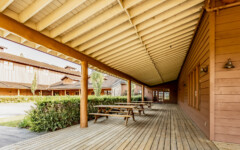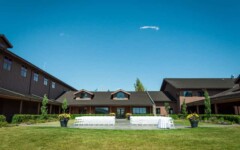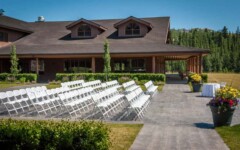Photo & Video Gallery
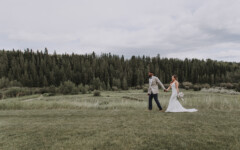
Stylized Shoot Featured in: Wedding Chicks
Planning: Signature Weddings
Photo: Rocky Mountain Photo Co.
Film: Twisted Film Works
Florals: Alpine Blooms
Hair & Makeup: Beautymark Makeovers
Jewellery: Joanna Bisley Designs
Mobile Bar: The Prosecco Cart
Invitations: Pink Umbrella Invites
Cake: Lucie Cakery
Rentals: Mountain Event Rentals
Ring: Luxura Diamonds
Ring Box: The Mrs Box
Benches + Arch + Barrels: JM Wilkinson Rentals
Dress: Pearl & Dot
Venue: Cochrane RancheHouse
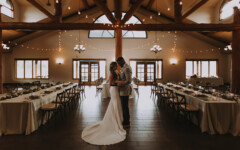
Stylized Shoot Featured in: Wedding Chicks
Planning: Signature Weddings
Photo: Rocky Mountain Photo Co.
Film: Twisted Film Works
Florals: Alpine Blooms
Hair & Makeup: Beautymark Makeovers
Jewellery: Joanna Bisley Designs
Mobile Bar: The Prosecco Cart
Invitations: Pink Umbrella Invites
Cake: Lucie Cakery
Rentals: Mountain Event Rentals
Ring: Luxura Diamonds
Ring Box: The Mrs Box
Benches + Arch + Barrels: JM Wilkinson Rentals
Dress: Pearl & Dot
Venue: Cochrane RancheHouse
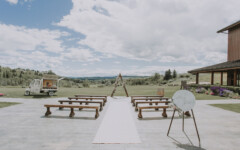
Stylized Shoot Featured in: Wedding Chicks
Planning: Signature Weddings
Photo: Rocky Mountain Photo Co.
Film: Twisted Film Works
Florals: Alpine Blooms
Hair & Makeup: Beautymark Makeovers
Jewellery: Joanna Bisley Designs
Mobile Bar: The Prosecco Cart
Invitations: Pink Umbrella Invites
Cake: Lucie Cakery
Rentals: Mountain Event Rentals
Ring: Luxura Diamonds
Ring Box: The Mrs Box
Benches + Arch + Barrels: JM Wilkinson Rentals
Dress: Pearl & Dot
Venue: Cochrane RancheHouse
Wedding

Stylized Shoot Featured in: Wedding Chicks
Planning: Signature Weddings
Photo: Rocky Mountain Photo Co.
Film: Twisted Film Works
Florals: Alpine Blooms
Hair & Makeup: Beautymark Makeovers
Jewellery: Joanna Bisley Designs
Mobile Bar: The Prosecco Cart
Invitations: Pink Umbrella Invites
Cake: Lucie Cakery
Rentals: Mountain Event Rentals
Ring: Luxura Diamonds
Ring Box: The Mrs Box
Benches + Arch + Barrels: JM Wilkinson Rentals
Dress: Pearl & Dot
Venue: Cochrane RancheHouse

Stylized Shoot Featured in: Wedding Chicks
Planning: Signature Weddings
Photo: Rocky Mountain Photo Co.
Film: Twisted Film Works
Florals: Alpine Blooms
Hair & Makeup: Beautymark Makeovers
Jewellery: Joanna Bisley Designs
Mobile Bar: The Prosecco Cart
Invitations: Pink Umbrella Invites
Cake: Lucie Cakery
Rentals: Mountain Event Rentals
Ring: Luxura Diamonds
Ring Box: The Mrs Box
Benches + Arch + Barrels: JM Wilkinson Rentals
Dress: Pearl & Dot
Venue: Cochrane RancheHouse

Stylized Shoot Featured in: Wedding Chicks
Planning: Signature Weddings
Photo: Rocky Mountain Photo Co.
Film: Twisted Film Works
Florals: Alpine Blooms
Hair & Makeup: Beautymark Makeovers
Jewellery: Joanna Bisley Designs
Mobile Bar: The Prosecco Cart
Invitations: Pink Umbrella Invites
Cake: Lucie Cakery
Rentals: Mountain Event Rentals
Ring: Luxura Diamonds
Ring Box: The Mrs Box
Benches + Arch + Barrels: JM Wilkinson Rentals
Dress: Pearl & Dot
Venue: Cochrane RancheHouse


